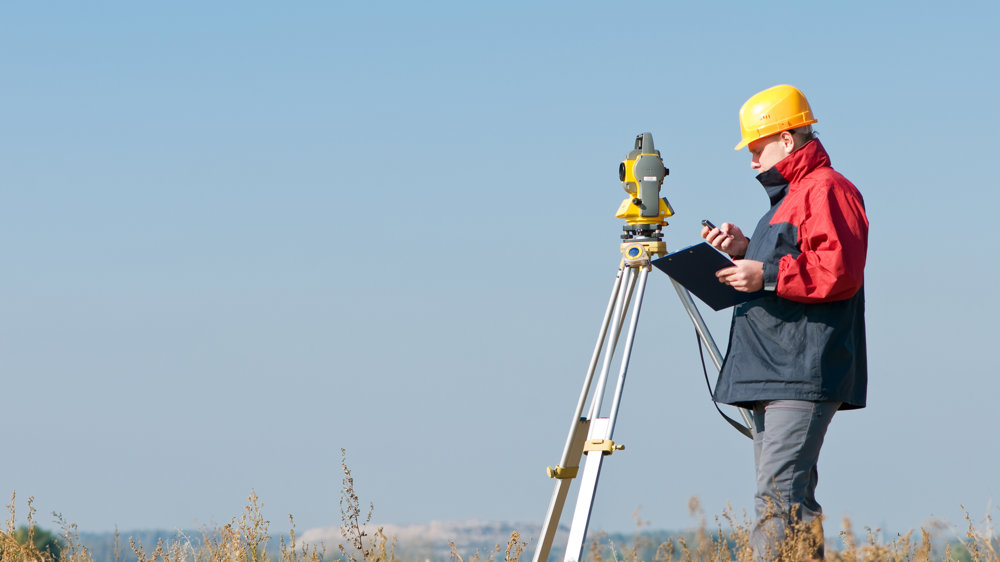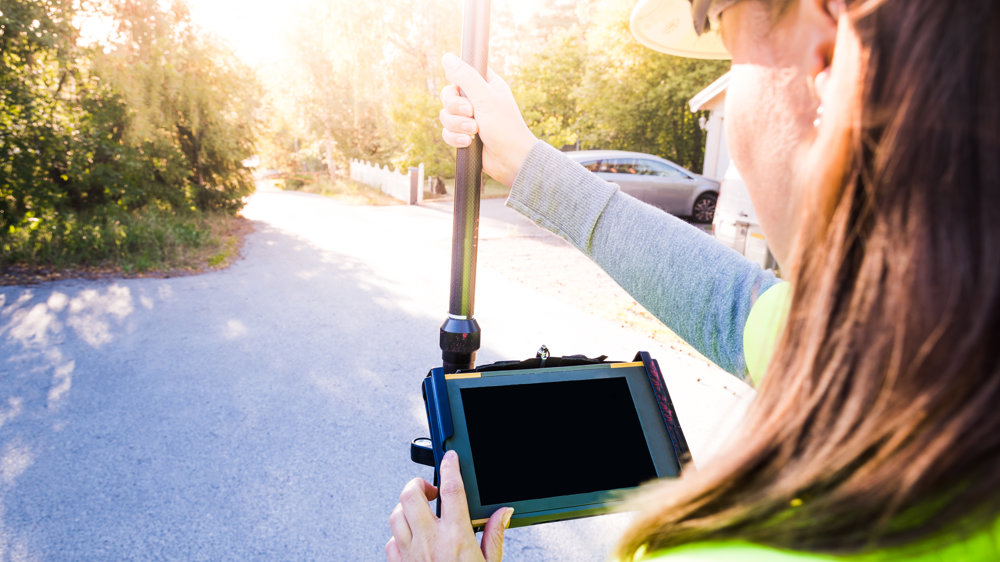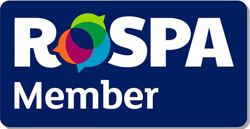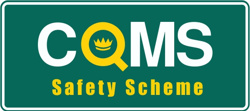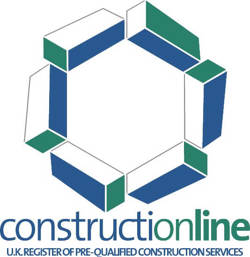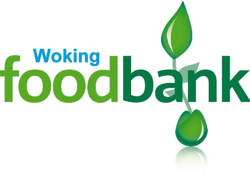Topographical Surveys
We provide detailed mapping for Design, Planning and Engineering purposes. Our services include Topographic Surveys and Engineering Surveys for:
- Detailed mapping of any site ranging from a single building plot to potential development areas of 1000+ houses
3D Laser Scanning and Measured Building Surveys for accurate elevation and internal surveys of buildings both historical and modern - Also, we provide a Setting Out service for housing and structures, and Topographical Survey Control to any coordinate systems using GPS and Total Station. In addition, we can provide more bespoke information such as hydrological and flood plain mapping for Flood Risk Assessment.
If you require the capture of spatial data, contact our experienced team to discuss the most efficient way of capturing and presenting this information.
Topographical Survey Services
Our Topographical Surveys are provided as a large-scale plan (1:200 or 1:500) with levels that can help you to visualise the land to be developed. The plan will show all existing ground features and details of spatial considerations.
A Topographical Survey involves the capture of spatial information, usually by GPS and/or a Total Station relating to the Ordnance Survey grid and datum. This information is represented on a scaled plan, normally in AutoCAD, which will assist your design team or architect to accurately plot designs within site boundary constraints. Additional information can be added to the Topographical Survey to meet your needs, such as surrounding building heights or depths of manholes etc.
What To Expect
Fundamentally, we understand that you require clear and concise surveys at a reasonable price and delivered on time. We provide realistic timescales at a budget to suit, and we always seek to work within your timescales.
We offer Topographical Surveys that are distinct to the exact specifications, that may be bespoke to different clients, for example, Highways Engineers or Archaeologists. Our team of experts understand exactly what is required for your particular Topographical Survey needs!
Topographical Survey Engineers
Our topographical survey engineers, comprising a team of more than 60 dedicated professionals stationed across multiple offices in the UK, are committed to upholding our esteemed reputation through continual professional growth.
Specialising in detailed mapping for Design, Planning, and Engineering purposes, our services encompass a broad spectrum, including topographic surveys, 3D laser scanning, measured building surveys, setting out, and engineering surveys. Whether it's mapping a single building plot or a sprawling development area with over a thousand houses, our team delivers meticulous plans with precise levels, aiding in visualising the land for future development endeavours.
Utilising state-of-the-art equipment such as GPS and Total Station, we ensure accuracy in capturing spatial data, providing scaled plans typically in AutoCAD format. Our expertise extends to bespoke requirements, such as hydrological and flood plain mapping, catering to diverse needs like flood risk assessment.
With a focus on clear, concise, and timely delivery, our topographical survey engineers stand ready to meet and exceed the unique demands of each project, ensuring client satisfaction every step of the way.
Setting Out/Engineering Surveys
Setting Out is transferring coordinates and dimensions of an architect’s design by accurately marking out a full-size plan of a building or road etc. on site. We can also set out a fence line or boundaries.
GPS and/or a Total Station are used to plot the exact positions of the proposed build to the architect’s requirements.
Essential for your needs, we only use the latest calibrated surveying instruments to give Precise Settings or Pegging Out. Results are issued in CAD and/or pdf.
Accurate and Cost-effective Setting Out Services
We offer "Setting Out" services that are distinct to the exact specifications, and that may be bespoke to suit your needs. Crucially, we spend time understanding exactly what is required for your particular project and deliver a service on time and within budget.
Measured Building Surveys and Laser Scanning
A Measured Building Survey is an accurate representation of a building showing all structural elements and architectural features. Floor plans, with window and ceiling heights, elevations, and cross sections, are essential for building renovation presented as a scaled survey drawing, usually in AutoCAD. Surveying equipment is used to capture precise dimensions and measurements of the building and is transferred to scaled drawings.
3D object Laser Scanning captures distance measurements in every direction. This creates 'point clouds' to produce a physical object's exact size and shape, shown as a digital 3-dimensional representation on a computer. It involves setting up one or more laser scanners, usually to Ordnance Survey co-ordinates, on-site.
By combining the controlled steering of laser beams with a laser rangefinder, it then rapidly measures the surface shape of objects such as buildings or landscapes.
The Benefits of a Measured Building Survey and Laser Scanning
Our Measured Building Surveys are distinct to the exact specifications. They can be tailored for different clients, for example, Architects or Industrial Archaeologists. Through many years of expertise, we understand exactly what is needed for your particular requirements. We deliver clear and concise measured building surveys and laser scanning services at a reasonable price and within your timescales.
Earthworks Surveys/Volumetric Calculations
A contoured site survey can help a developer identify the site's 'cut/fill' requirements. In turn, this allows them to determine the removal or addition of surface material for Earthworks Landforms and Volumetric Calculations.
We offer surveys that are distinct to the exact specifications, that may be bespoke to different clients, for example, House Builders or Planners determining a boundary.
Do You Need an Earthworks Survey or Volumetric Calculations?
When you use us for your Earthworks and Volumetric Surveys, you can rest assured that they will be clear and concise. We work hard to deliver within your own timescales and budget.
Topographical Survey Case Studies
Learn about how our surveying teams undertook Topographical and Measured Building Surveys at Headley Court to address the transport planning challenges of a site comprising Grade II listed historic buildings in our case study here.
