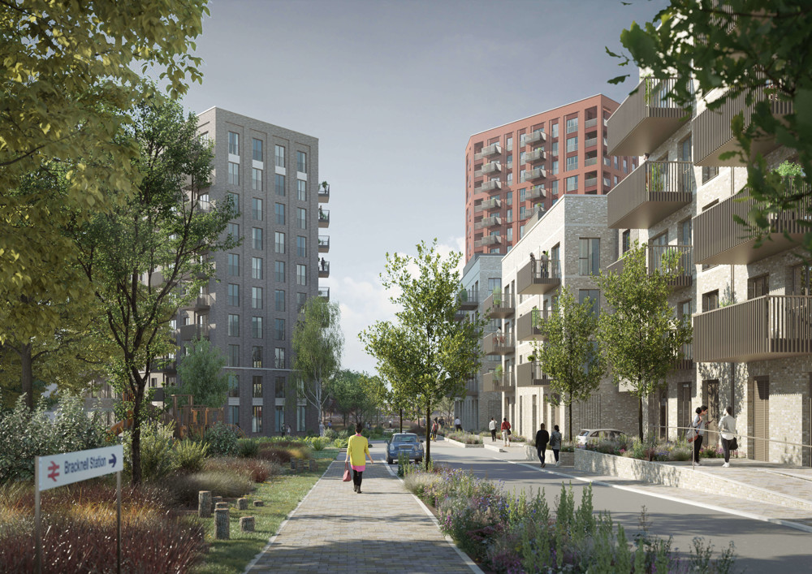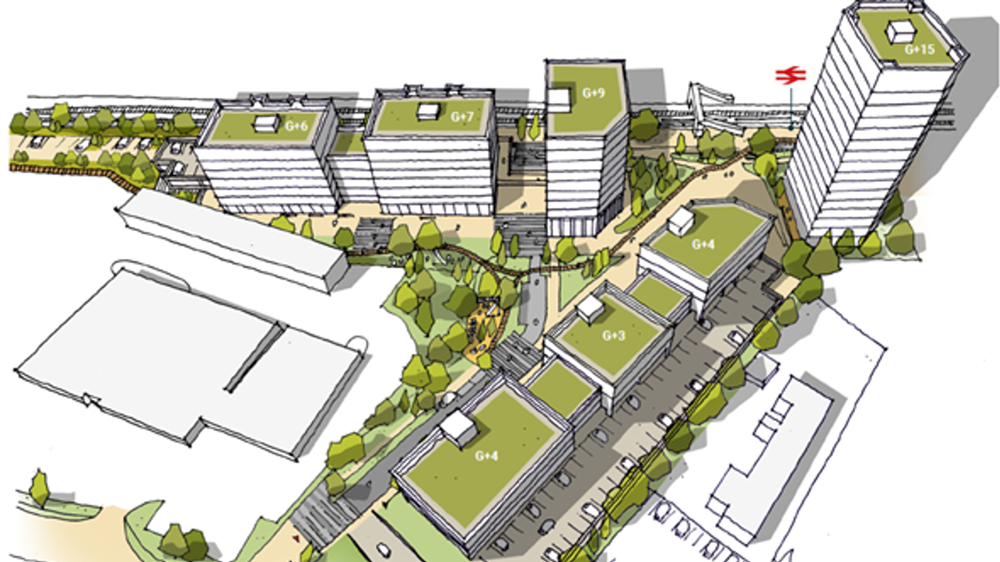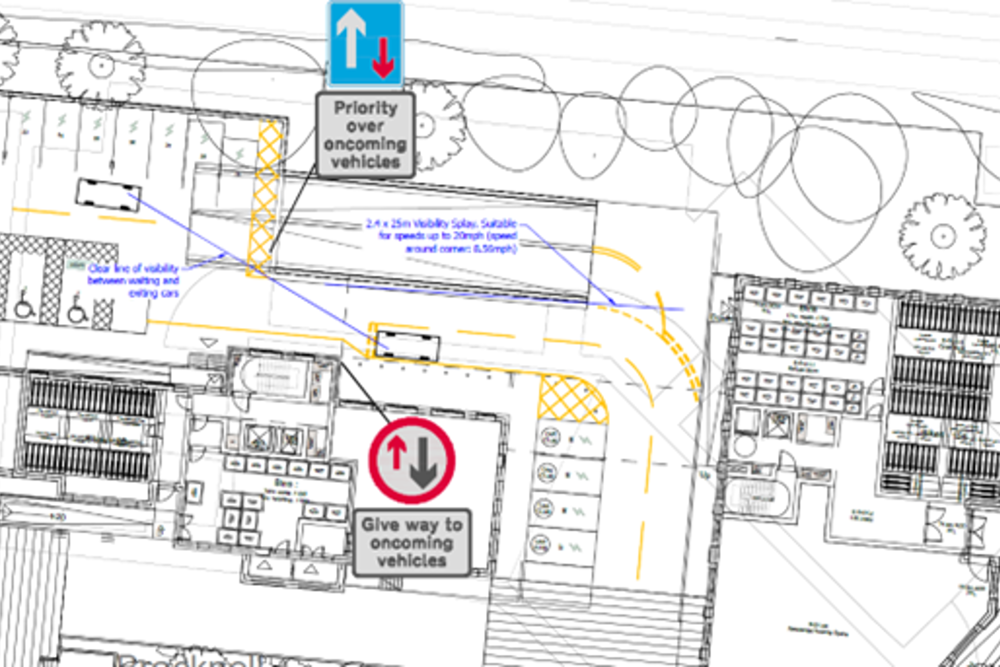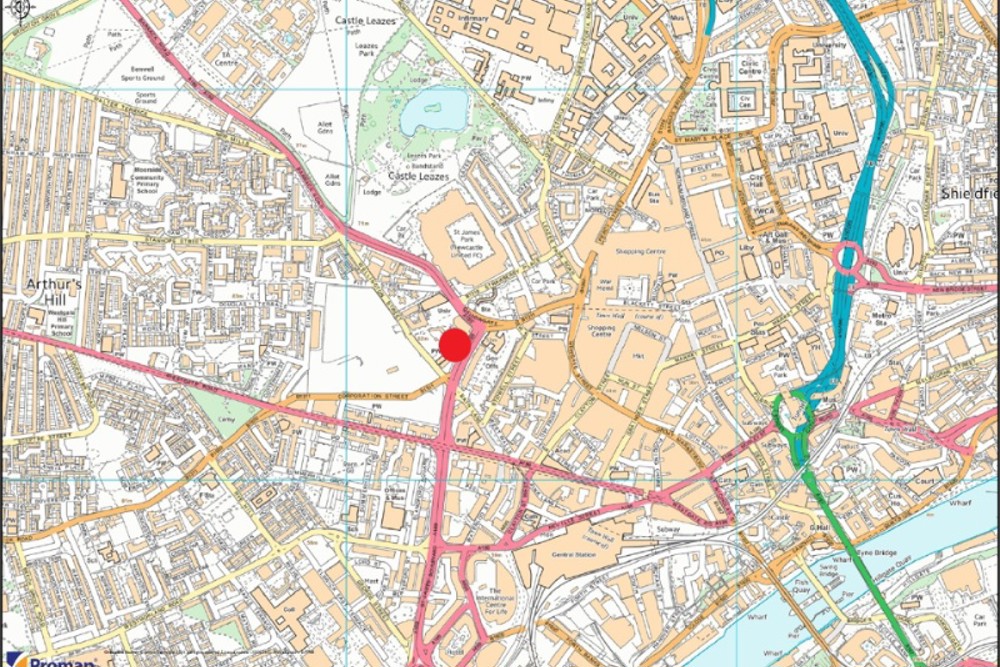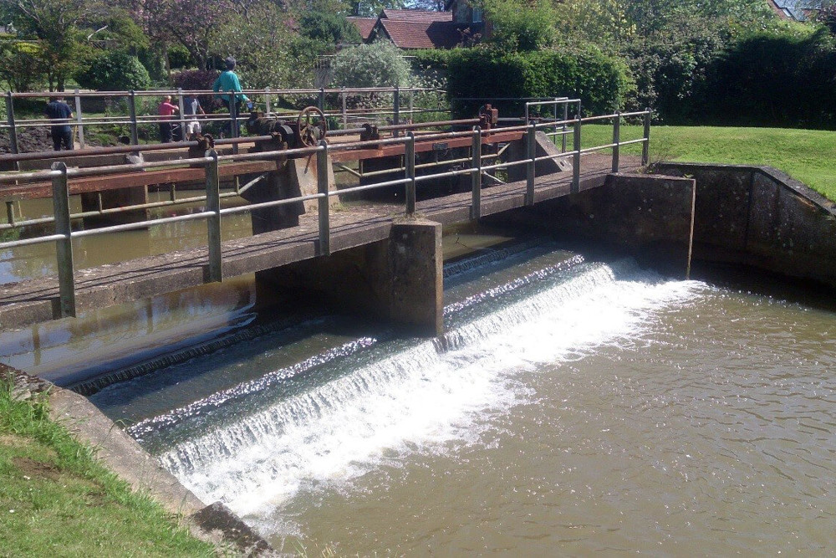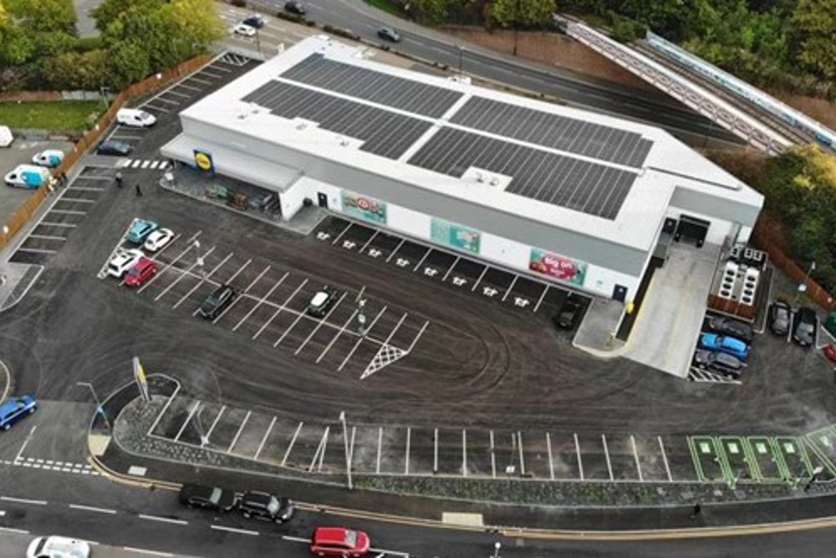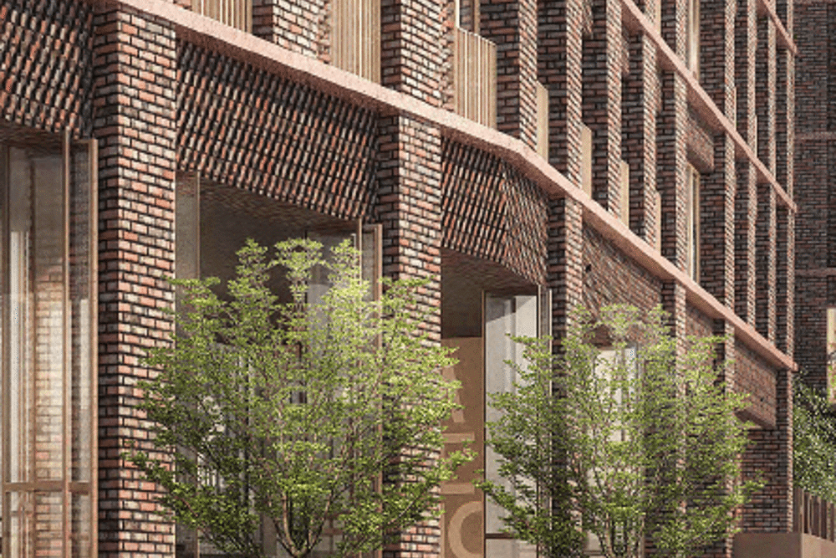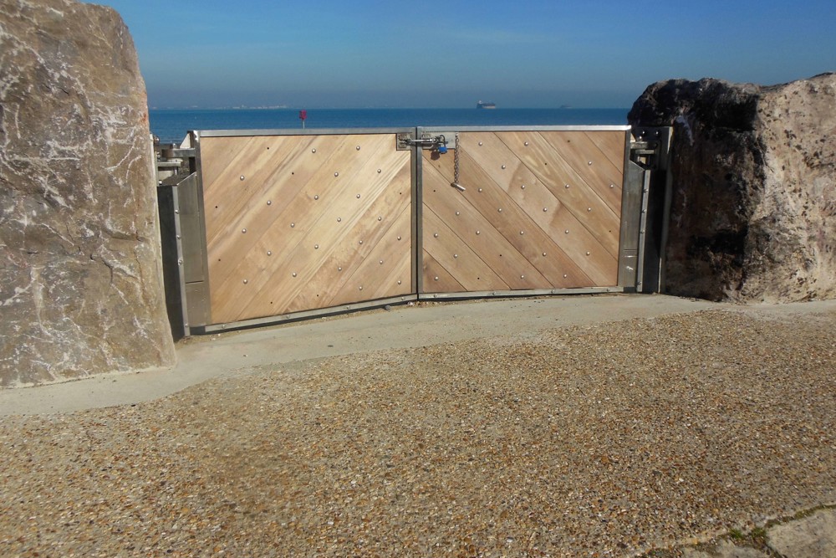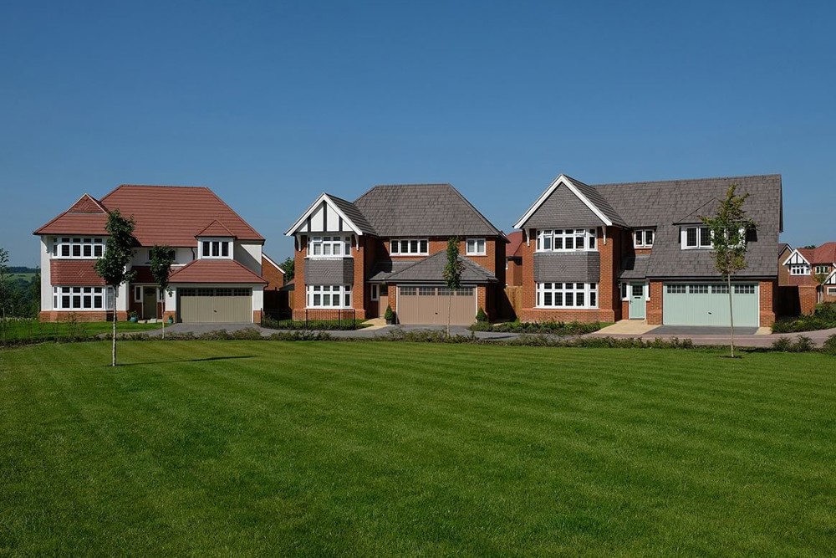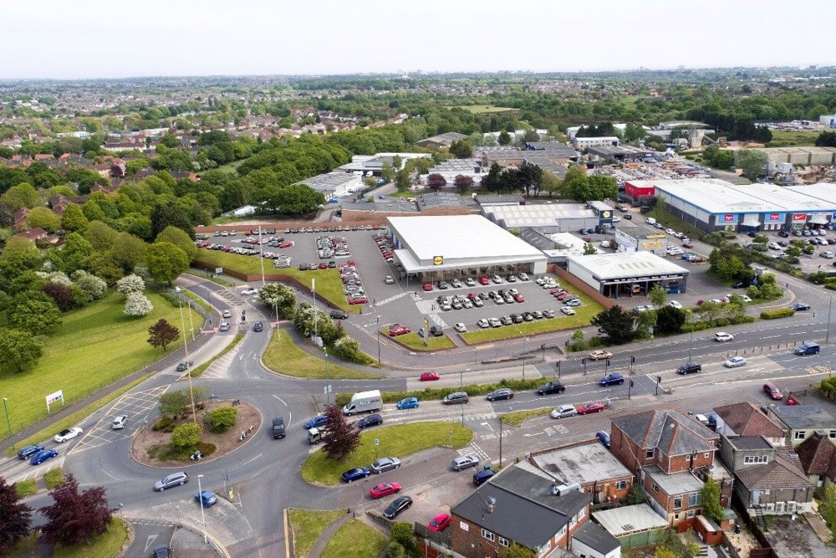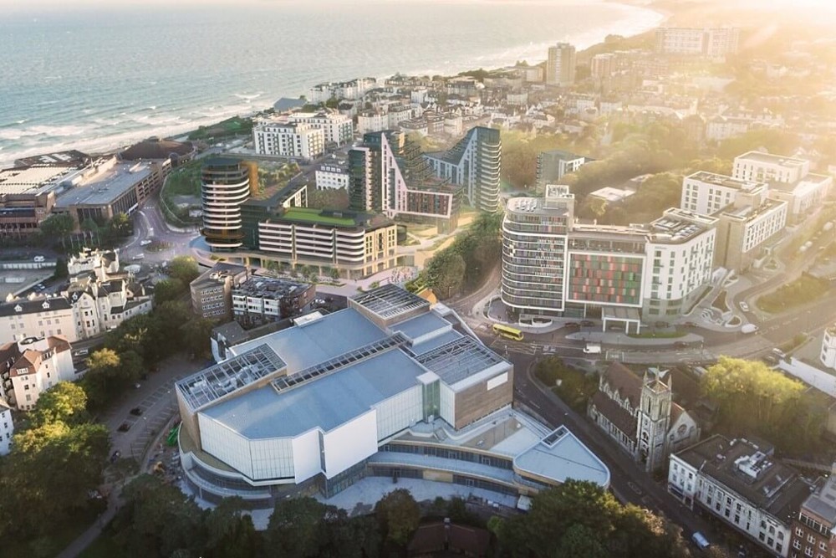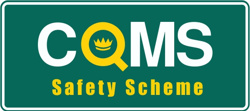We worked closely with the architecture and landscape teams at Asseal to produce a high-quality, well-connected scheme that was desirable for pedestrians and cyclists to use, while maintaining the functionality for motor-vehicles.
An extensive option analysis and review process was undertaken with the Highways Officer at Bracknell Forest Council that informed the revision of the scheme design to one that was seen as favourable by the planning committee. These revisions included:
- Alterations to the car park access points, to include a one-way working system of entry/exit at the ground floor access of the southern car park
- Adjustments to kerb radii at car park accesses
- Relocated EV capable bays to increase available road width on approach to the northern car park
- Amendments to junctions to ensure appropriate visibility could be achieved
- Re-aligning the cycleway to tie in with the public realm and new station access
By ensuring that a fully collaborative approach was undertaken with the Bracknell Forest Council Highways Officer, a favourable scheme could be presented to the committee.
